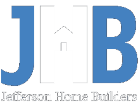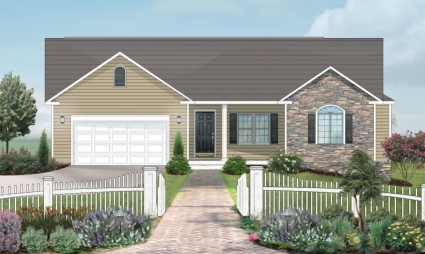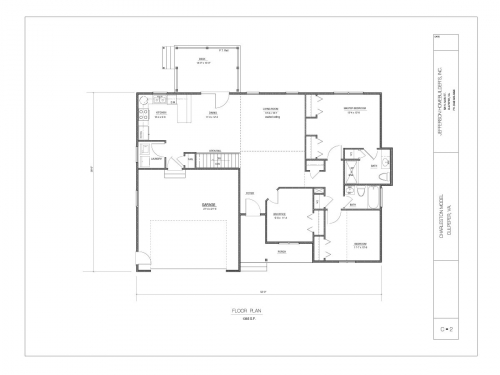Quick Facts:
STANDARD
Kitchen:
Energy Star Kitchen Appliances (Black or White)
Double Basin Stainless Steel Kitchen Sink
Laminated Counter Top
Baths:
Cultured Marble Vanity Tops
Full Length Mirror with Light Bar over Vanity
Exhaust Fan in Baths without Window
One-Piece Fiberglass Tub/Shower Unit
Interior:
Heat Pump
Quick Recover 52 Gallon Hot Water Heater
Smoke Detectors
Doorbell
Painted Wood Trim
Two (2) TV Jacks/Wiring
Two (2) Phone Jacks/Wiring (Kitchen & Master Bedroom)
Washer & Dryer Hook-up
Wall-to-Wall Carpeting
No Wax Vinyl Flooring in Kitchen & Baths
Exterior:
Water/Sewer or Well/Septic
Two (2) Exterior Frost-Free Faucets
Metal Insulated Entrance Door
Double Insulated Windows with Screens
Two Exterior Outlets
Maintenance Free Vinyl Siding/Seamless Gutters
8" Blown-In Insulation in Ceiling R-38
Fiberglass Batts in Walls R-15
Fiberglass Batts in Crawl Space R-19
Vented Attic and Crawl Space
Splashblocks
Stepping Blocks from Driveway to Front Stoop
Shrub Package (four shrubs)
Seed & Straw (in all disturbed areas)
Gravel Driveway
OPTIONAL
Unfinished Basement
PLEASE NOTE
Prices are subject to change at any time, without notice and based on current material or labor pricing and availability.


