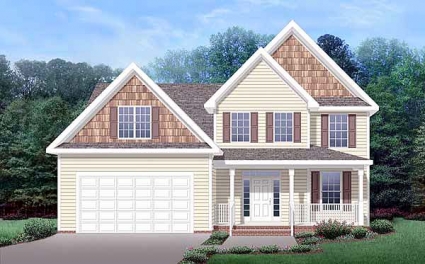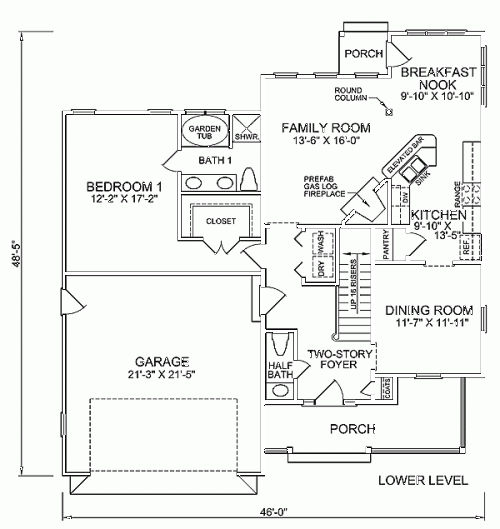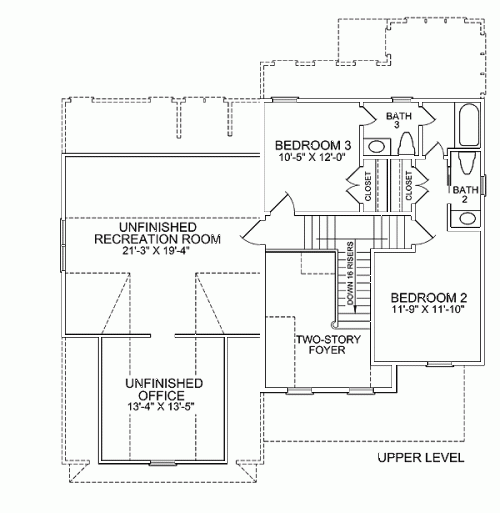Quick Facts:
STANDARD
Kitchen:
Energy Star Kitchen Appliances (Black or White)
Double Basin Stainless Steel Kitchen Sink
Laminated Counter Top
Baths:
Cultured Marble Vanity Tops
Full Length Mirror with Light Bar over Vanity
Exhaust Fan in Baths without Window
One-Piece Fiberglass Tub/Shower Unit
Interior:
Heat Pump
Quick Recover 52 Gallon Hot Water Heater
Smoke Detectors
Doorbell
Painted Wood Trim
Two (2) TV Jacks/Wiring
Two (2) Phone Jacks/Wiring (Kitchen & Master Bedroom)
Washer & Dryer Hook-up
Wall-to-Wall Carpeting
No Wax Vinyl Flooring in Kitchen & Baths
Exterior:
Water/Sewer or Well/Septic
Two (2) Exterior Frost-Free Faucets
Metal Insulated Entrance Door
Double Insulated Windows with Screens
Two Exterior Outlets
Maintenance Free Vinyl Siding/Seamless Gutters
8" Blown-In Insulation in Ceiling R-38
Fiberglass Batts in Walls R-15
Fiberglass Batts in Crawl Space R-19
Vented Attic and Crawl Space
Splashblocks
Stepping Blocks from Driveway to Front Stoop
Shrub Package (four shrubs)
Seed & Straw (in all disturbed areas)
Gravel Driveway
OPTIONAL
Unfinished Basement
Bonus Room (Recreation/Office Space)
PLEASE NOTE
Prices are subject to change at any time, without notice and based on current material or labor pricing and availability.



